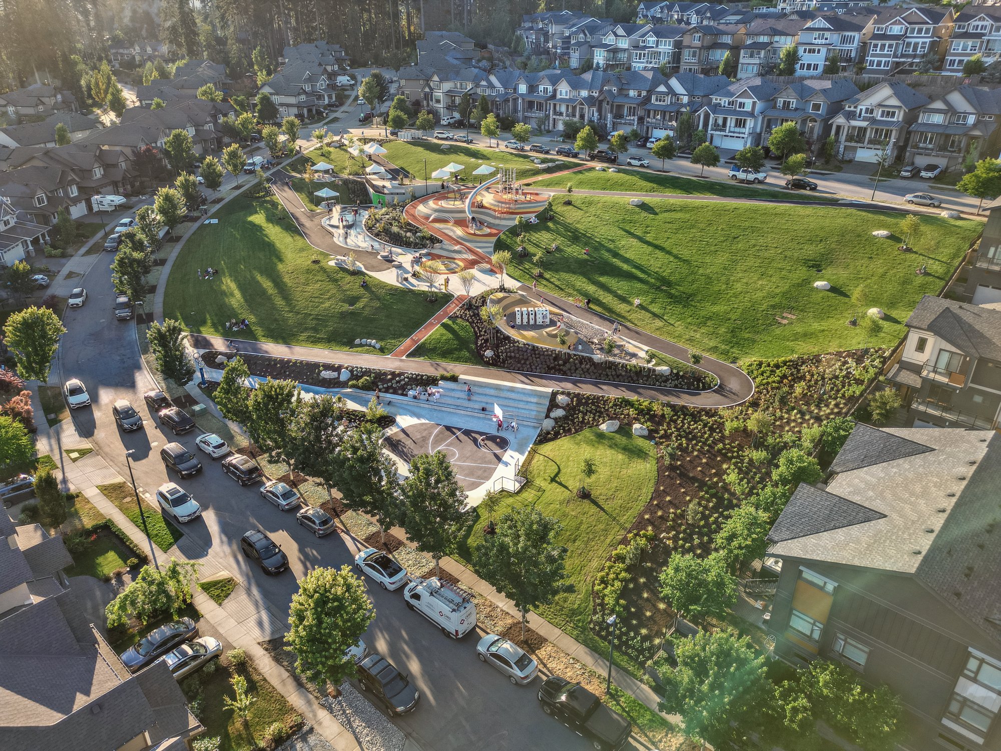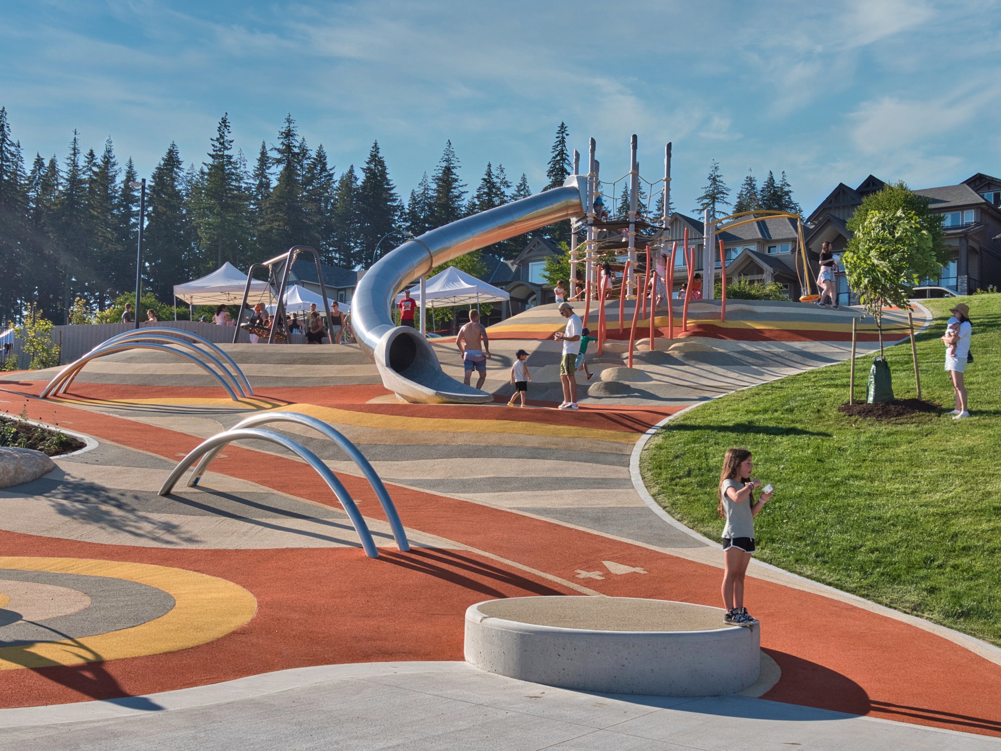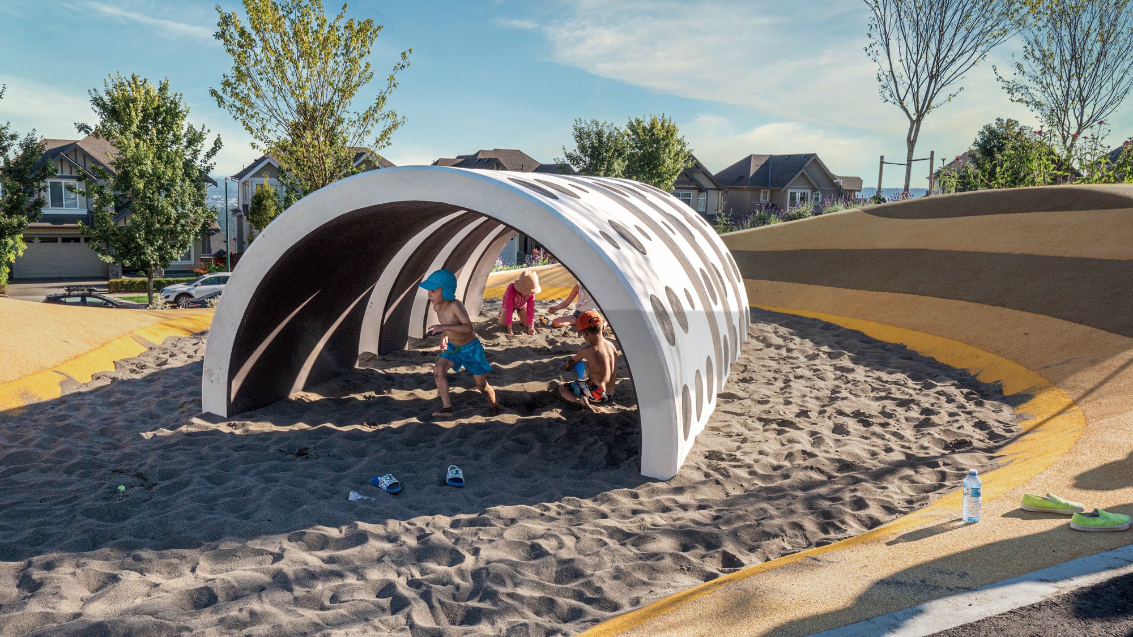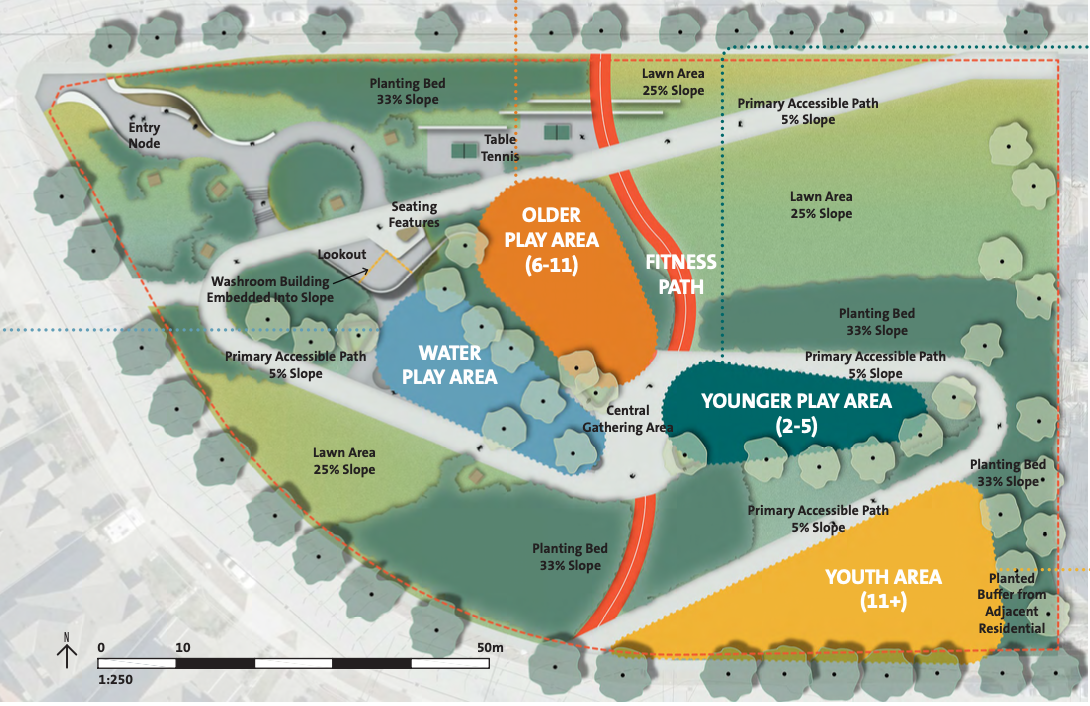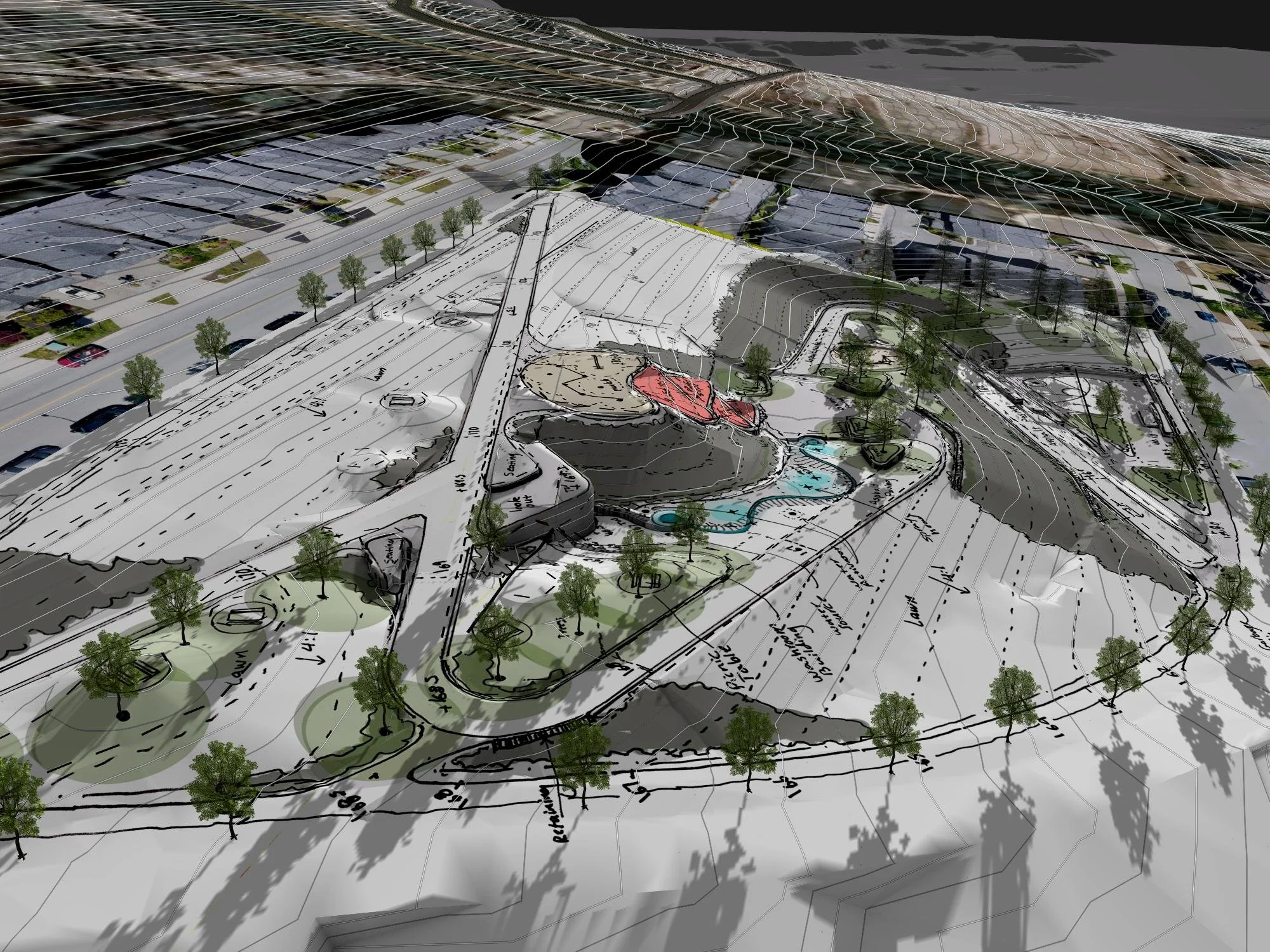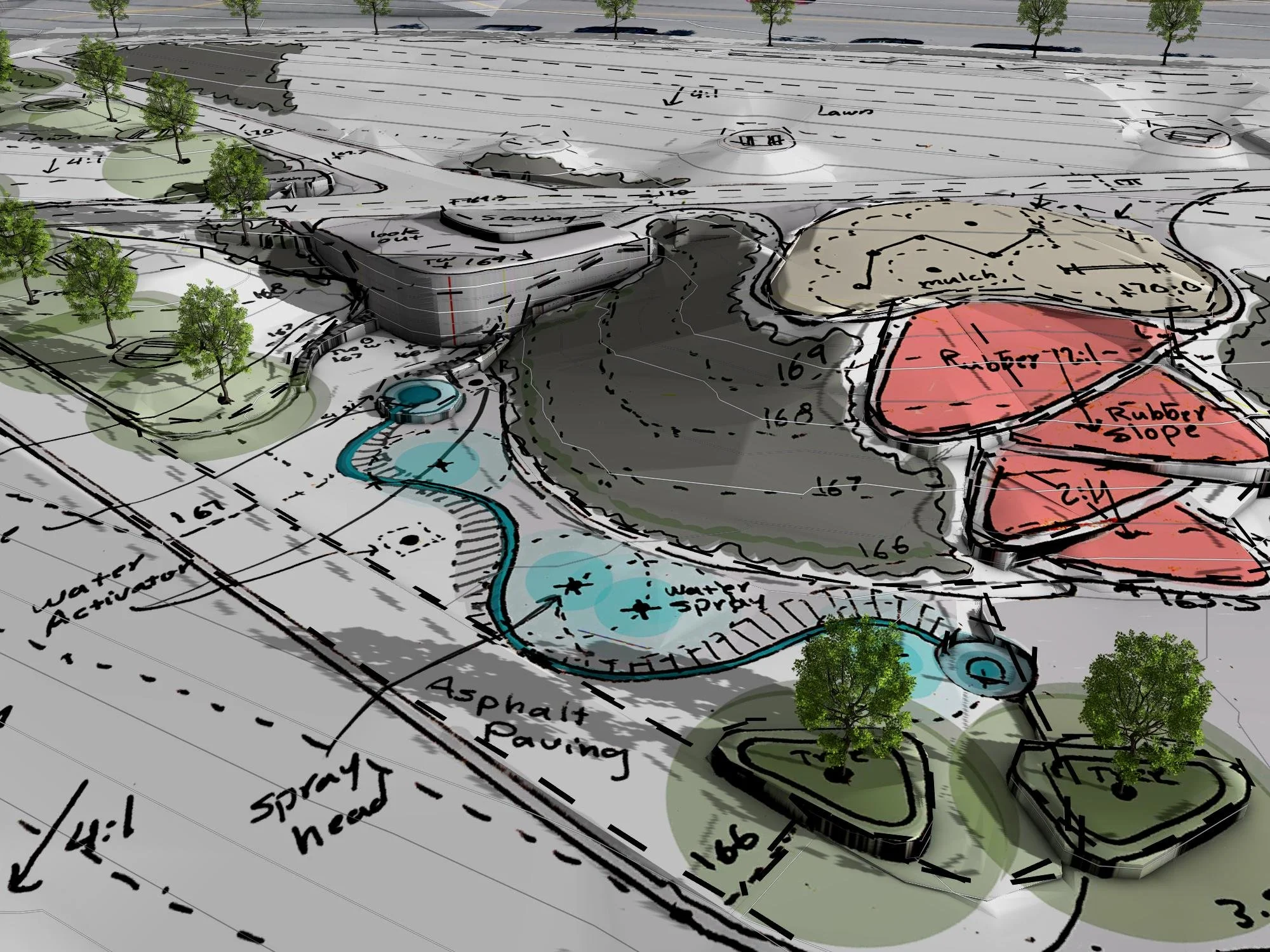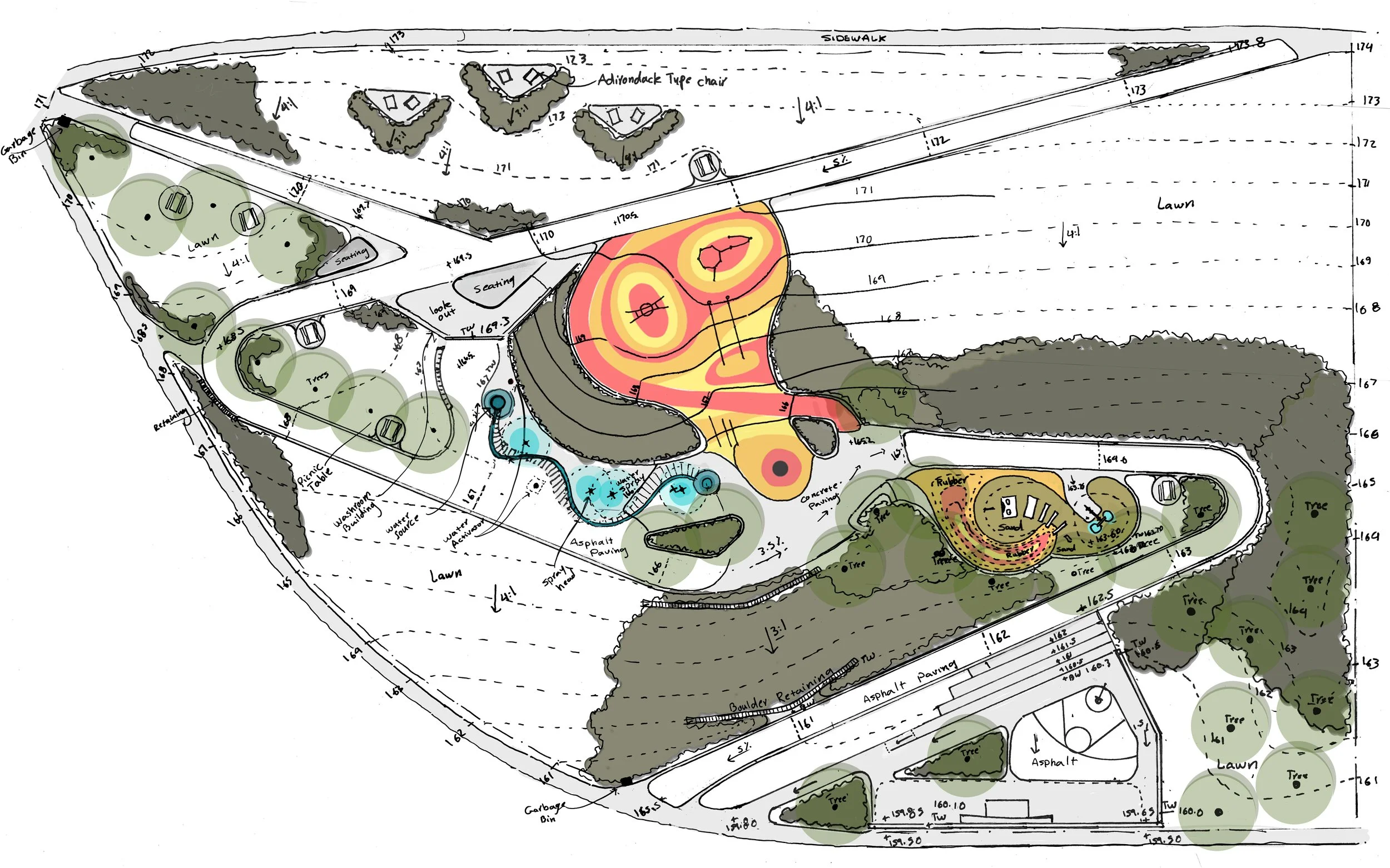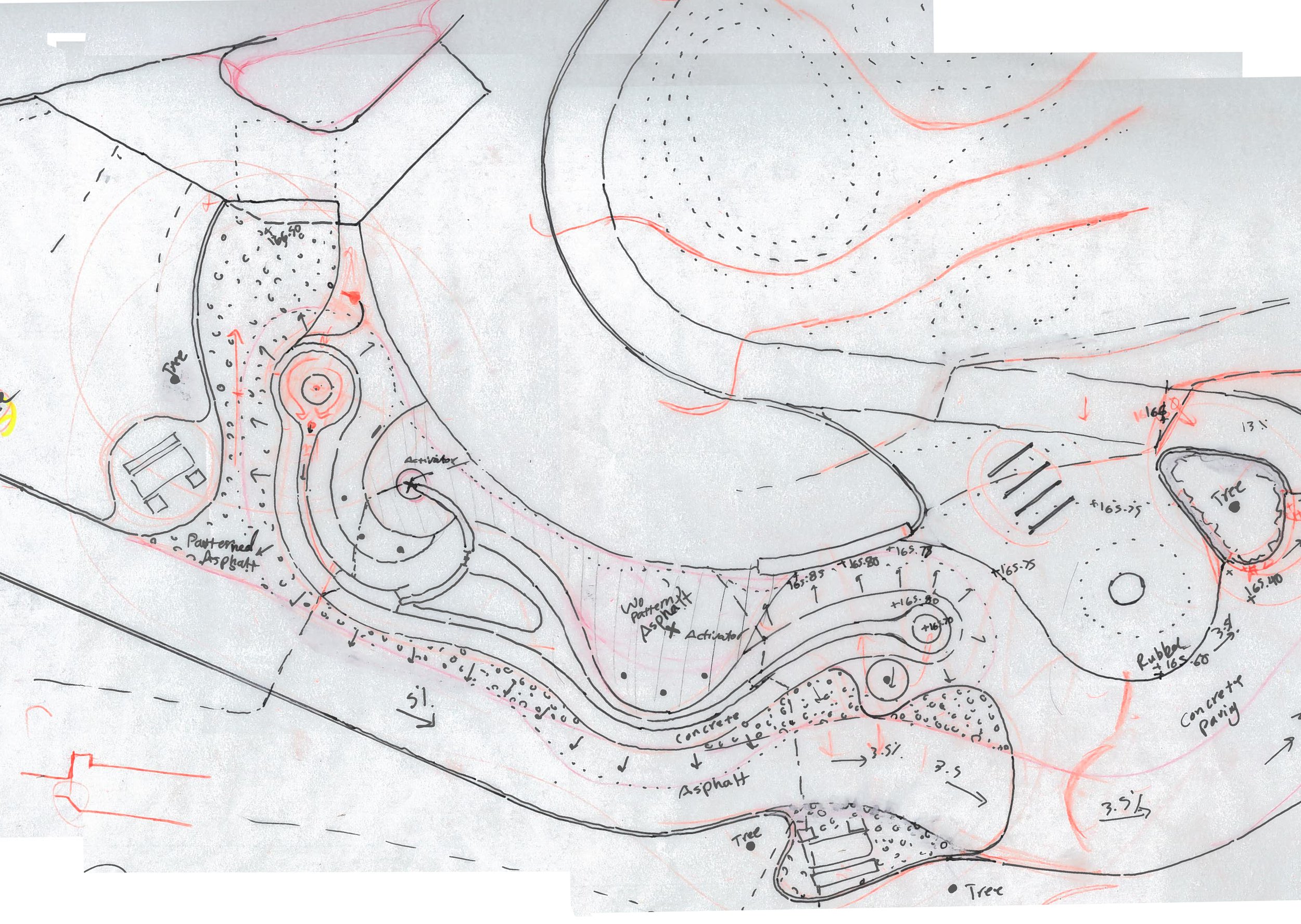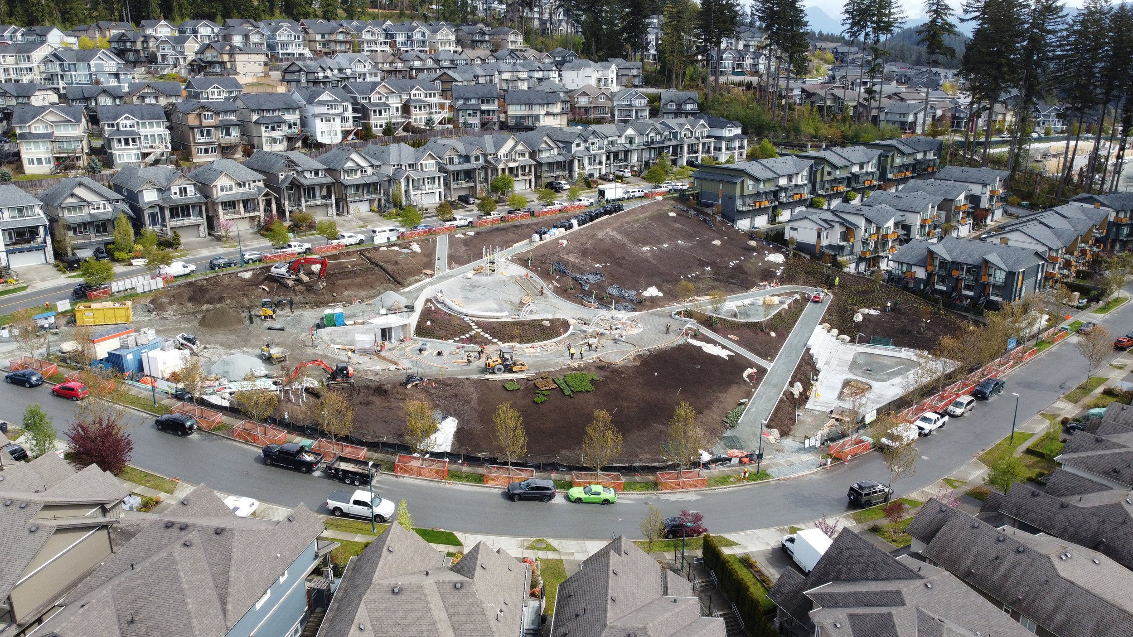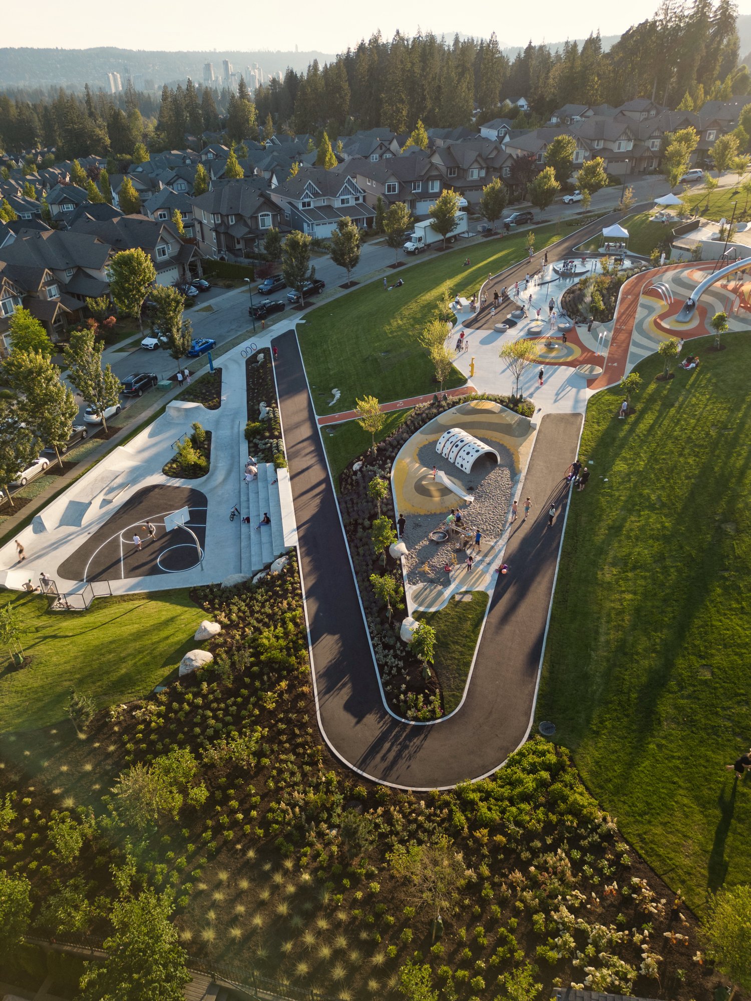
-
Role
Prime Consultant
Landscape Architect
Services
Landscape Architecture
Visioning
Client
City of Coquitlam
Collaborators
JIM Architecture
KWL
O’M Engineering
One of the most anticipated new parks in Coquitlam’s Burke Mountain neighbourhood, Sheffield Park goes beyond what is commonly offered in a neighbourhood park of this scale. Through inventive use of the site’s challenging terrain, the park creates a well-defined spatial hierarchy with a rich diversity of experiences for park users of all ages and abilities.
With accessibility being a key driver of the design, the park is organized around seamlessly integrated ramps that create a sense of place at the park’s centre. The terrain is specifically designed to accommodate a wide range of ages, merging together interactive, custom-designed and preassembled elements. Malleable materials and water complement the terrain by promoting inquiry-based learning and fostering inventiveness through play. Overall, Sheffield Park contributes a significant diversity of programs and spaces to the neighbourhood, while providing access to people of all abilities from the surrounding community.
The park is designed as a series of overlapping activity zones that cascade down the slope of the site. The zones are connected by an accessible pathway that is carved into the sloping site. At the centre of the park is a plaza that connects the water play, playscape and tot play area.
An accessible washroom is integrated into the sloping site. The roof serves as a lookout to enjoy the view over the Fraser Valley.
At the heart of the park is a playscape that makes creative use of the sloping site. This includes a slide that gains extra length with an endpoint at the end of the slope. The pattern of the resilient surfacing is on display as a defining feature of the park.
The splash pad features water jets, channels, and weirs to provide a variety of play opportunities for children in the heat of the summer.
The tot play area is focused on young children. The area is designed to encourage creative play with a play den and water play mixed with sand.
At the bottom of the site is a zone focused on youth play. This includes a sport court for basketball, street hockey and skateboarding. There is an informal amphitheatre built into the slope on the north side of the sport court.
Selected Process Photos
Sport court with integrated basketball, street hockey and skateboarding elements.
Tot play area with a play den, slide, creative terrain and water play elements.

