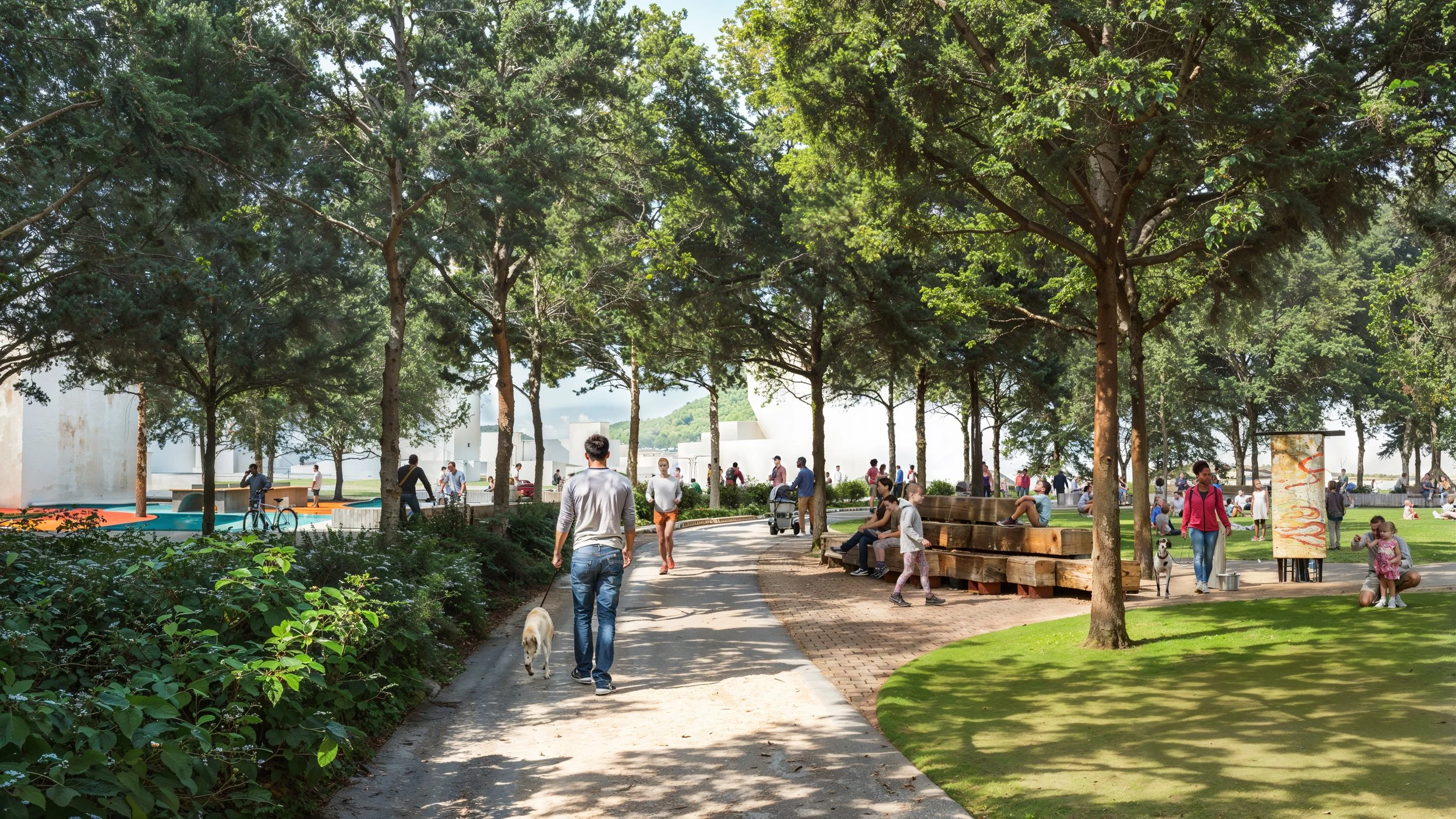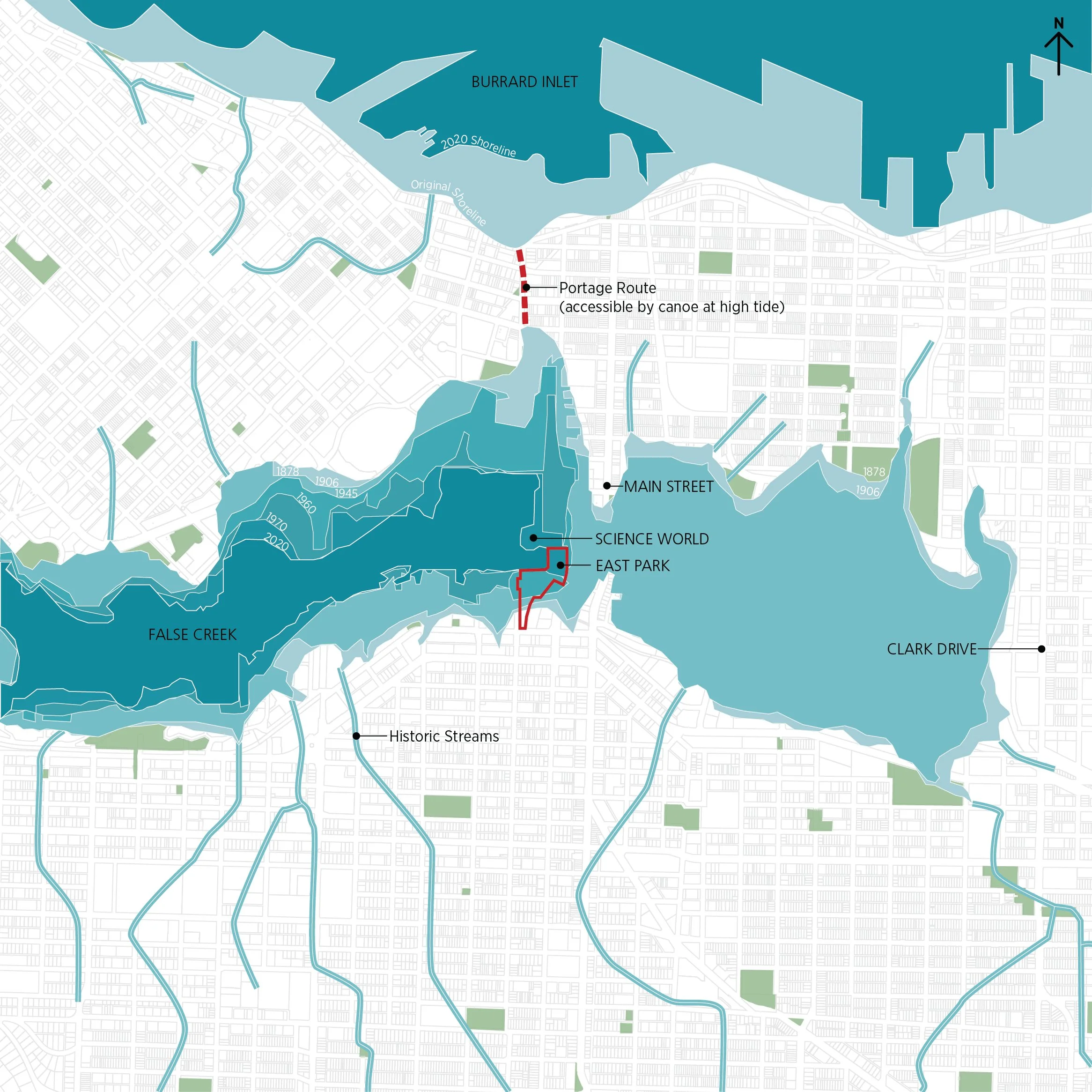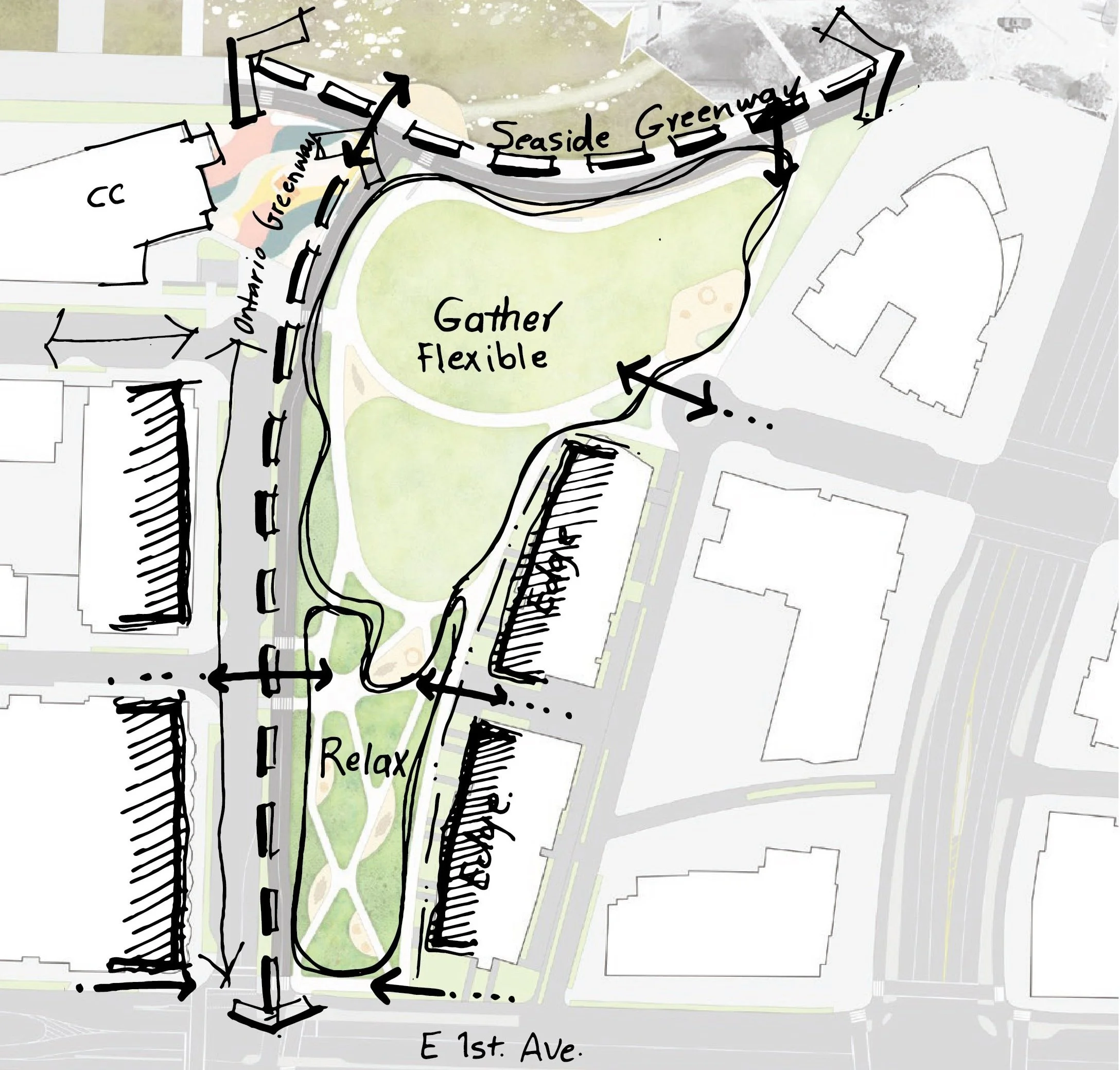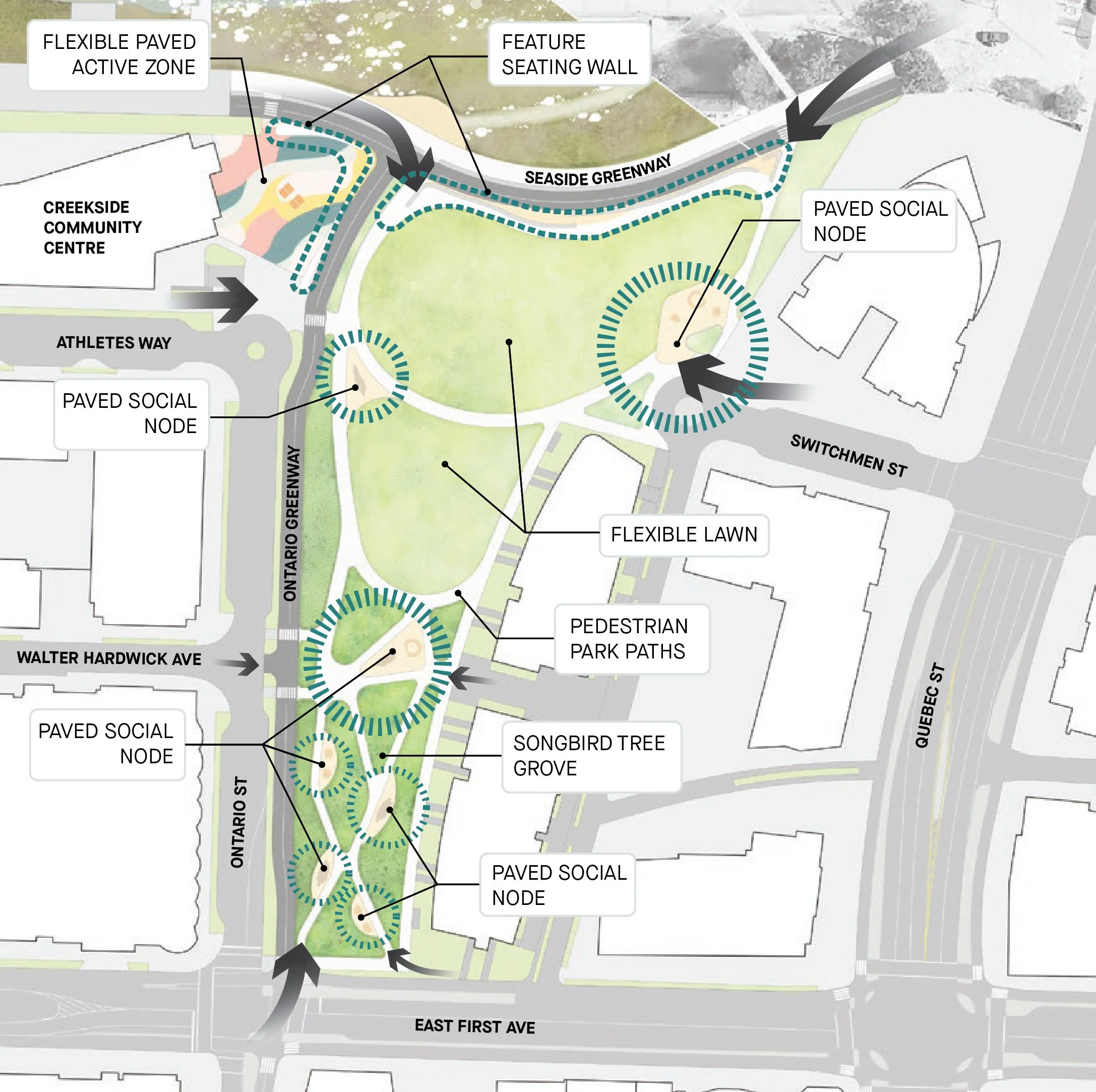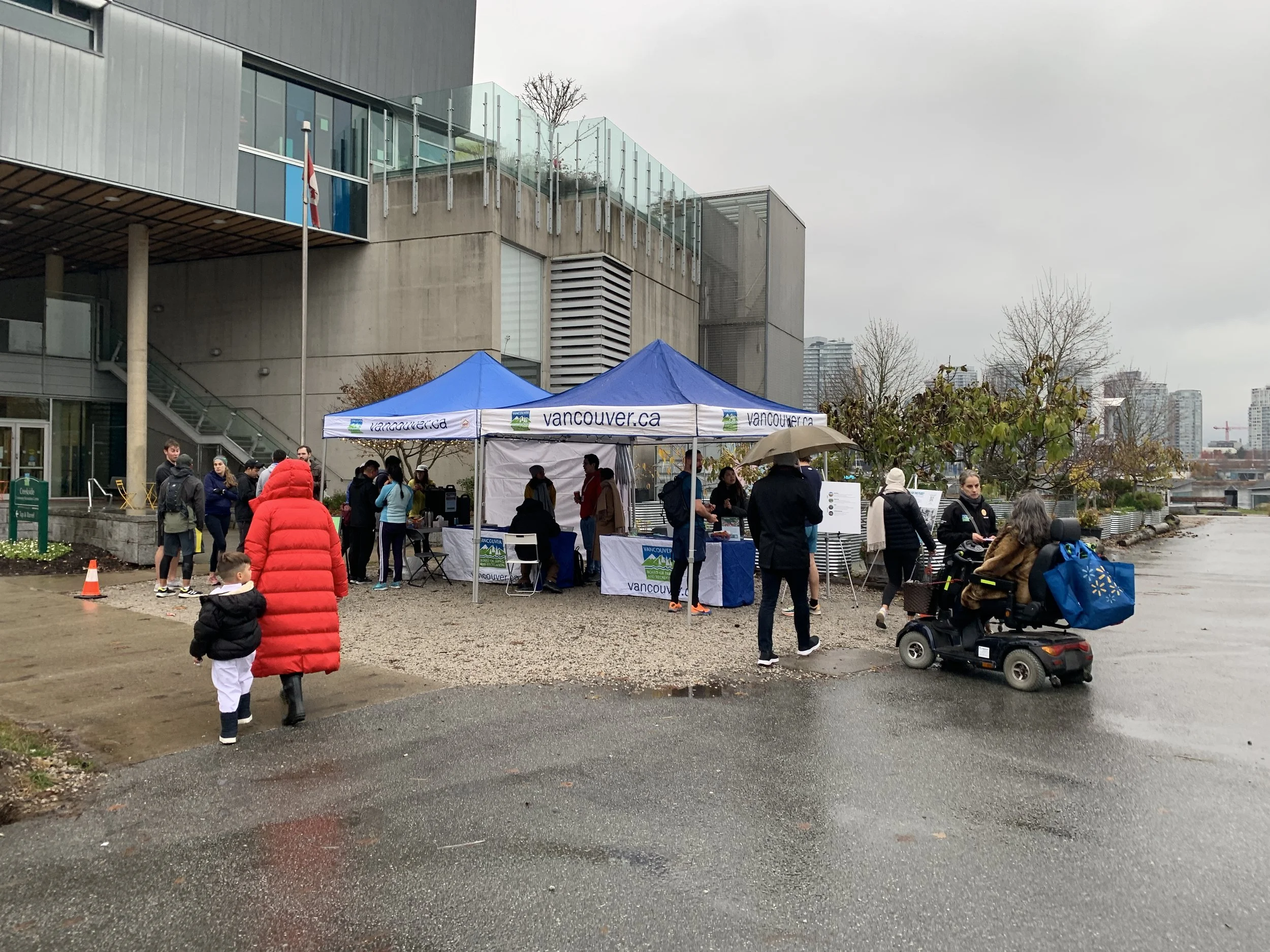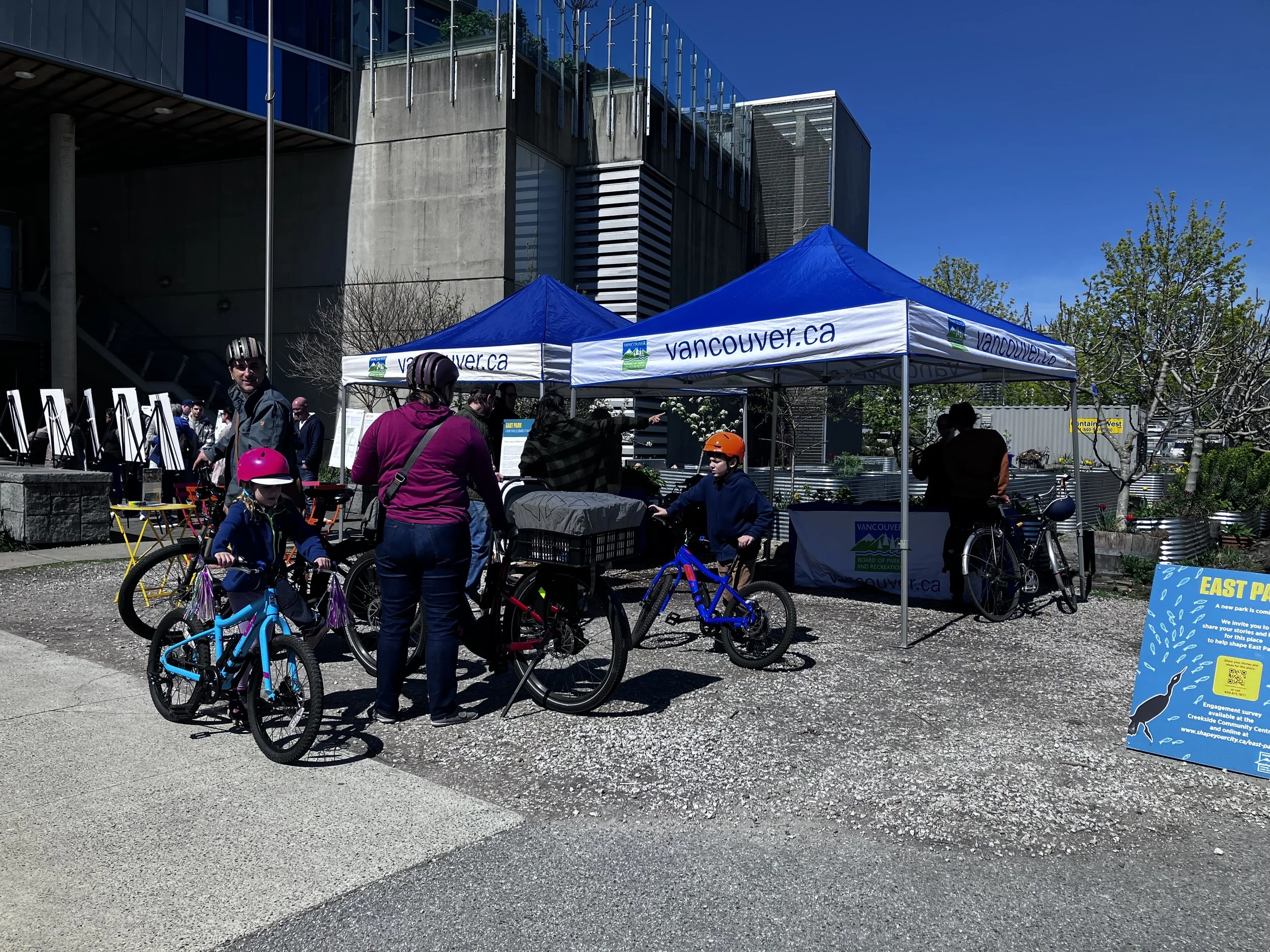
East Park and Creekside Park
-
Role
Landscape Architect
Services
Landscape Architecture
Climate Resilience
Nature-based Design
Planning
Visioning
Client
Vancouver Park Board
Collaborators
KWL
Lateral Agency
East Park is set to become a vibrant new destination on the False Creek shoreline, acknowledging the traditional lands of the Musqueam, Squamish, and Tsleil-Waututh Nations. Replacing the aging Expo structure, this park offers a unique opportunity to create welcoming public spaces for all community members. The project focuses on improving waterfront access, connecting surrounding active transportation networks, and fostering a sense of belonging. East Park will be a place for community gathering, recreation, and enjoying the dynamic interface between the city and the water, revitalizing this key area for residents and visitors alike.
The initial development, Phase 1, concentrates on the southern portion of the park site, extending north from 1st Avenue along Ontario Avenue. This phase focuses on establishing core park features and integrating them seamlessly with existing neighbourhood infrastructure. A key emphasis in Phase 1 is enhancing active transportation, including significant upgrades to the sections of the Seaside and Ontario Street Greenways within the park boundaries to meet All Ages and Abilities (AAA) standards. This phase also incorporates work on the existing bioswale along Ontario Street as part of its rainwater management strategy.
It is anticipated East Park will be delivered in two phases, with park construction beginning on the south side of the site between the Seaside Greenway and East First Avenue (Phase 1). The shoreline condition and connections to the waterfront will be delivered in Phase 2.
This proposed concept plan strives to combine the most popular design features and balance diverse needs. The design incorporates accessible paths to lush natural areas, large flexible lawn areas, welcoming social areas, and opportunities for cultural expression and representation.
Planting Strategy
Rainwater Management
Seaside Seating Wall
Western Path
Entry Plaza
Selected Process Photos







